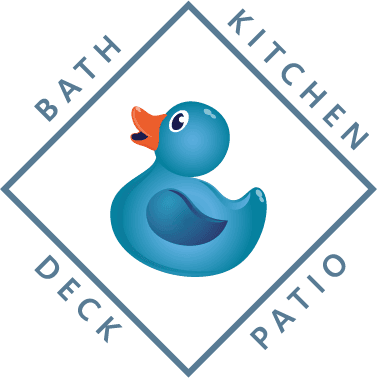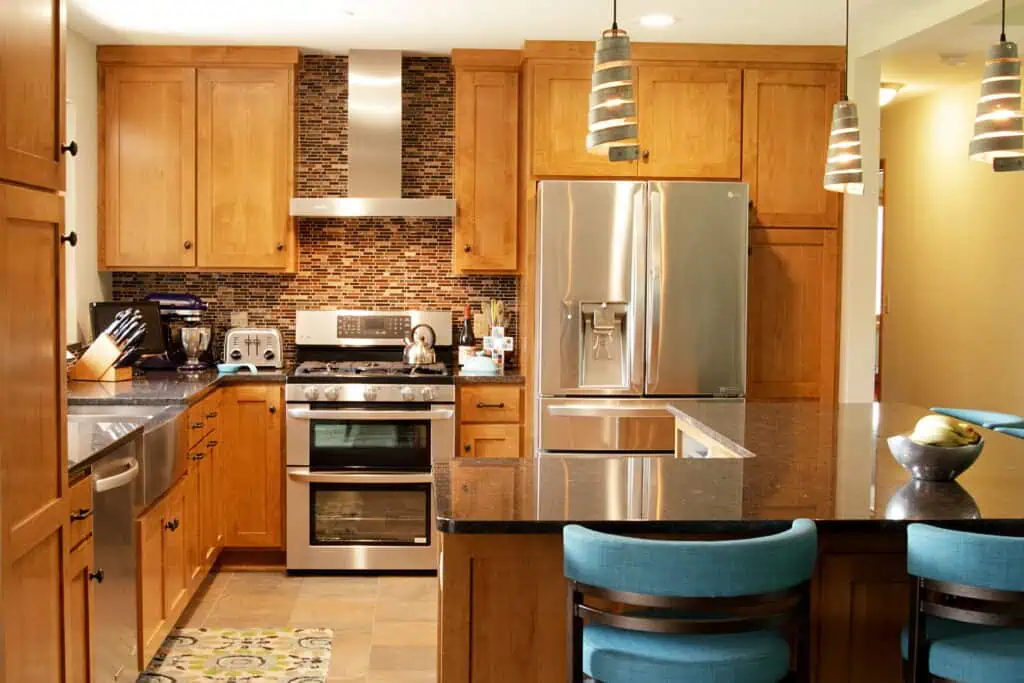A Kitchen Revolution: From Cluttered to Culinary Haven
Does your kitchen feel more like a cramped workspace than a culinary sanctuary? You’re not alone. As the heart of the home, our kitchens should be inviting, efficient, and tailored to our needs. But all too often, they become cluttered catch-alls that hinder rather than help our daily routines. The good news? A thoughtful rearrangement can transform your kitchen without the need for a complete overhaul. Let’s embark on a journey to maximize your kitchen’s space and functionality, turning it into the efficient and inviting room you’ve always dreamed of.
The Power of a Well-Arranged Kitchen
Imagine effortlessly gliding from your refrigerator to your stove, with all your essentials within arm’s reach. Picture ample counter space for meal prep, and cabinets that showcase your dishes and gadgets in perfect order. This isn’t just a fantasy – it’s the reality of a thoughtfully arranged kitchen. By optimizing your layout, you can save time, reduce stress, and even make cooking more enjoyable. Let’s dive into how you can make this vision a reality in your own home.
Planning Your Kitchen Transformation
Before you start moving appliances or tearing out cabinets, it’s crucial to have a solid plan. Begin by asking yourself: What works in my current kitchen? What doesn’t? Are there areas that feel cramped or underutilized? Take note of these observations – they’ll guide your rearrangement strategy.
Next, consider your functional needs. Are you an avid baker who needs extra counter space? Or perhaps you’re a collector of kitchen gadgets requiring additional storage? Maybe you love to entertain and need a layout that accommodates guests. Understanding how you use your kitchen is key to creating a space that works for you.
The Kitchen Work Triangle: Your Efficiency Blueprint
The kitchen work triangle – the path between your sink, refrigerator, and stove – is a fundamental concept in kitchen design. Ideally, these three elements should form a triangle with each leg measuring between 4 and 9 feet. This arrangement minimizes unnecessary steps and creates an efficient workflow.
For example, in a galley kitchen, placing the refrigerator at one end, the sink in the middle, and the stove at the other end creates an efficient linear triangle. In an L-shaped kitchen, positioning the refrigerator and sink on one leg of the L and the stove on the other can create an ideal work triangle.
Creating Your Kitchen Floor Plan
A detailed floor plan is an invaluable tool in the rearrangement process. Here’s how to create one:
- Measure your kitchen carefully, noting the location of windows, doors, and existing plumbing and electrical outlets.
- Use graph paper or a digital design tool to create a to-scale layout of your kitchen.
- Cut out to-scale shapes representing your appliances and cabinets.
- Experiment with different arrangements on your floor plan before making any physical changes.
This visual representation will help you identify potential improvements and avoid costly mistakes. Consider using online kitchen design tools or apps that can create 3D renderings of your space for an even clearer picture.
Rearranging for Maximum Efficiency
Cabinets and Countertops: The Foundation of Your Kitchen
Cabinets are the workhorses of the kitchen, and their placement can make or break your space’s functionality. Consider relocating upper cabinets to improve accessibility. For instance, lowering them by a few inches can make a world of difference for shorter family members or those with limited mobility. Adding pull-down shelves to high cabinets can transform hard-to-reach spaces into easily accessible storage.
If your budget allows, replacing old cabinets with new ones can dramatically update both the look and functionality of your kitchen. Modern cabinet systems offer a wealth of organizational options, from built-in spice racks to pull-out pantry shelves.
Don’t overlook the power of internal cabinet organization. Pull-out shelves can transform deep, hard-to-access spaces into easily reachable storage areas. Lazy Susans in corner cabinets make use of otherwise awkward spaces, while drawer dividers and organizers keep utensils and small items tidy.
Countertops are your kitchen’s primary work surface, so maximizing their usability is crucial. Aim for at least one large, uninterrupted stretch of counter space for tasks like rolling out dough or preparing large meals. Consider extending countertops over a radiator or adding a pull-out cutting board to create extra work areas. If space allows, a kitchen island can provide additional counter space and storage.
Appliance Placement: The Key to Smooth Workflow
The placement of your major appliances can significantly impact your kitchen’s efficiency. Revisit the work triangle concept and consider how you can optimize the placement of your refrigerator, stove, and sink. Sometimes, simply swapping the positions of two appliances can create a more logical flow.
Built-in appliances can be a game-changer in smaller kitchens. A wall oven paired with a separate cooktop can free up valuable floor space. Similarly, under-counter refrigerator drawers or a microwave drawer can keep countertops clear while maintaining easy access to frequently used items.
Don’t forget about small appliances. Creating a dedicated appliance garage or using pull-out shelves can keep your countertops clutter-free while keeping gadgets within easy reach. Consider which appliances you use daily and ensure they have a convenient, accessible home in your new layout.
Islands and Peninsulas: Multifunctional Marvels
If your kitchen has the space, adding an island or peninsula can dramatically increase your storage, work surface, and even provide casual seating. These versatile additions can house additional cabinets, a prep sink, or even appliances like a dishwasher or cooktop.
When considering an island, ensure there’s enough clearance around it for easy movement – aim for at least 36 inches on all sides. If space is tight, a rolling island can offer flexibility, allowing you to move it aside when not in use. For smaller kitchens, a peninsula can provide many of the same benefits as an island without requiring as much floor space.
Lighting: Illuminating Your Space
Good lighting is essential in any kitchen, and a rearrangement project is the perfect opportunity to improve your lighting scheme. Under-cabinet lighting is a must for illuminating work surfaces and can make your kitchen feel larger and more inviting. LED strip lights are an affordable and energy-efficient option that’s easy to install.
Pendant lights or a statement chandelier over an island or dining area can provide both ambient lighting and a stylish focal point. Consider dimmable options to create the perfect atmosphere for any occasion, from bright task lighting for food prep to softer mood lighting for dinner parties.
Don’t neglect natural light – if possible, consider enlarging windows or adding a skylight to brighten the space naturally. Not only does natural light make a space feel more open and inviting, but it can also help reduce energy costs by decreasing the need for artificial lighting during the day.
Finishing Touches for a Polished Look
Backsplash: Protection and Style
A backsplash serves both functional and aesthetic purposes. It protects your walls from splashes and spills while adding color and texture to your kitchen. When choosing a backsplash, consider materials that complement your countertops and cabinets. Tiles, glass, or even a solid surface material can create a cohesive look.
For a budget-friendly option, consider peel-and-stick tiles or panels that can be easily installed without professional help. These come in a variety of styles and can be a great way to experiment with different looks before committing to a permanent solution.
Flooring: The Foundation of Your Kitchen
Your kitchen floor needs to withstand heavy foot traffic, spills, and the occasional dropped utensil. When rearranging, it’s an ideal time to consider updating your flooring. Options like porcelain tile, luxury vinyl plank, or even hardwood sealed for kitchen use can provide durability and style.
For the ultimate in comfort, consider heated flooring – a luxurious touch that’s especially welcome on chilly mornings. While it may seem like a splurge, heated floors can actually be an energy-efficient way to warm your kitchen, potentially lowering your overall heating costs.
Accessories and Personal Touches
The final step in your kitchen rearrangement is to add those personal touches that make the space uniquely yours. Install hooks or a pegboard to keep frequently used items within easy reach. Use decorative containers to store dry goods, adding both function and style to your countertops.
Don’t be afraid to display items that bring you joy – a colorful mixer, a collection of vintage plates, or a vase of fresh herbs can add personality to your space while keeping useful items close at hand. Consider open shelving for a portion of your storage to showcase beautiful dishes or cookbooks, adding visual interest to your kitchen.
Bringing It All Together
Rearranging your kitchen is a journey of discovery – about your space, your needs, and your style. By focusing on functionality without sacrificing aesthetics, you can create a kitchen that not only works better but feels more like home.
Remember, while DIY can be rewarding, don’t hesitate to consult with a professional for complex changes, especially those involving plumbing or electrical work. Look for certified kitchen designers or contractors with experience in kitchen remodels. Check their credentials, ask for references, and ensure they’re licensed and insured. Their expertise can help you avoid costly mistakes and ensure your rearranged kitchen meets all safety standards.
As you embark on your kitchen rearrangement adventure, keep in mind that the perfect kitchen is one that works for you and your family. Whether you’re a gourmet chef or a microwave maestro, your newly arranged space should reflect your lifestyle and make your time in the kitchen a joy.
Take Action Today
Ready to start your kitchen transformation? Begin by assessing your current kitchen layout tonight. Make notes about what works and what doesn’t. Then, visit your local home improvement store this weekend to gather ideas and inspiration. Take measurements and photos of your space to share with design professionals.
For more inspiration and detailed guides on specific aspects of kitchen design, check out resources like the National Kitchen and Bath Association (NKBA) website, which offers planning guides and a professional member directory. Home improvement websites like Houzz and This Old House also provide a wealth of ideas and practical advice for kitchen rearrangement projects.
With careful planning, a bit of creativity, and the right resources, your dream kitchen is within reach. Happy rearranging!

